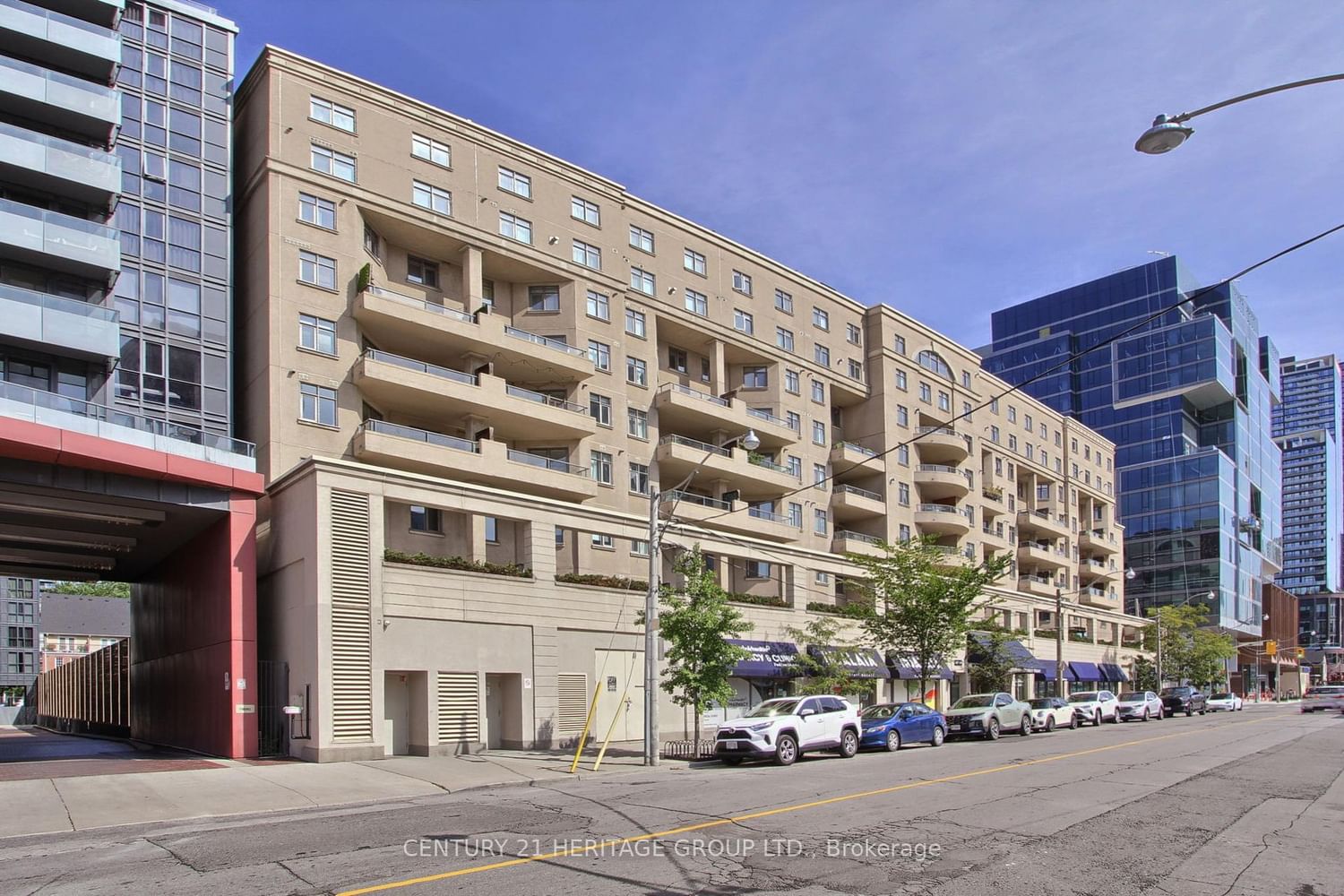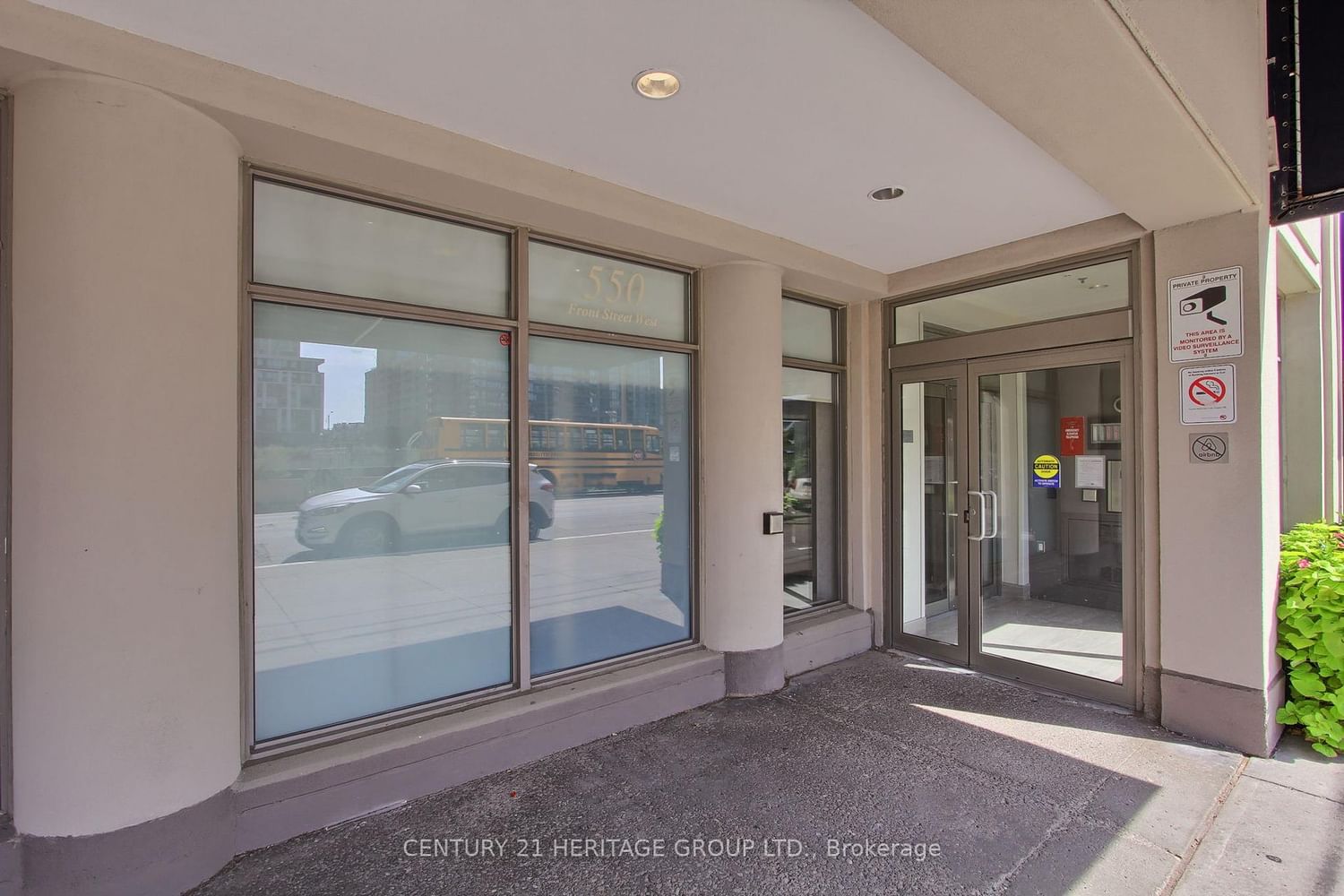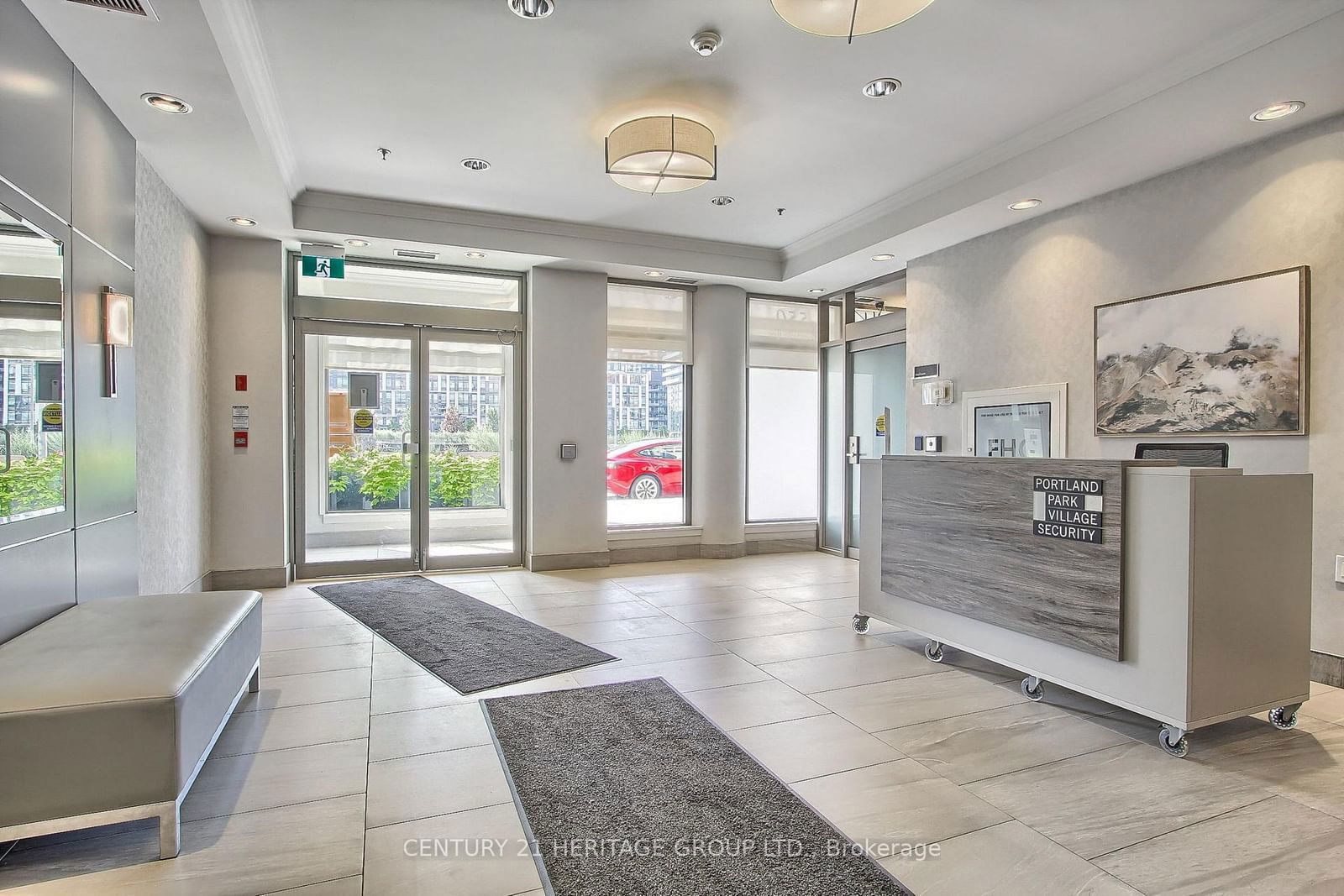Overview
-
Property Type
Condo Apt, 3-Storey
-
Bedrooms
2
-
Bathrooms
2
-
Square Feet
1200-1399
-
Exposure
South
-
Total Parking
1 Underground Garage
-
Maintenance
$940
-
Taxes
$4,406.18 (2024)
-
Balcony
Terr
Property Description
Property description for PH6-550 Front Street, Toronto
Property History
Property history for PH6-550 Front Street, Toronto
This property has been sold 1 time before. Create your free account to explore sold prices, detailed property history, and more insider data.
Estimated price
Schools
Create your free account to explore schools near PH6-550 Front Street, Toronto.
Neighbourhood Amenities & Points of Interest
Find amenities near PH6-550 Front Street, Toronto
There are no amenities available for this property at the moment.
Local Real Estate Price Trends for Condo Apt in Waterfront Communities C1
Active listings
Historical Average Selling Price of a Condo Apt in Waterfront Communities C1
Average Selling Price
3 years ago
$818,986
Average Selling Price
5 years ago
$788,606
Average Selling Price
10 years ago
$469,549
Change
Change
Change
Number of Condo Apt Sold
May 2025
113
Last 3 Months
112
Last 12 Months
110
May 2024
147
Last 3 Months LY
157
Last 12 Months LY
124
Change
Change
Change
How many days Condo Apt takes to sell (DOM)
May 2025
34
Last 3 Months
34
Last 12 Months
35
May 2024
25
Last 3 Months LY
27
Last 12 Months LY
28
Change
Change
Change
Average Selling price
Inventory Graph
Mortgage Calculator
This data is for informational purposes only.
|
Mortgage Payment per month |
|
|
Principal Amount |
Interest |
|
Total Payable |
Amortization |
Closing Cost Calculator
This data is for informational purposes only.
* A down payment of less than 20% is permitted only for first-time home buyers purchasing their principal residence. The minimum down payment required is 5% for the portion of the purchase price up to $500,000, and 10% for the portion between $500,000 and $1,500,000. For properties priced over $1,500,000, a minimum down payment of 20% is required.








































